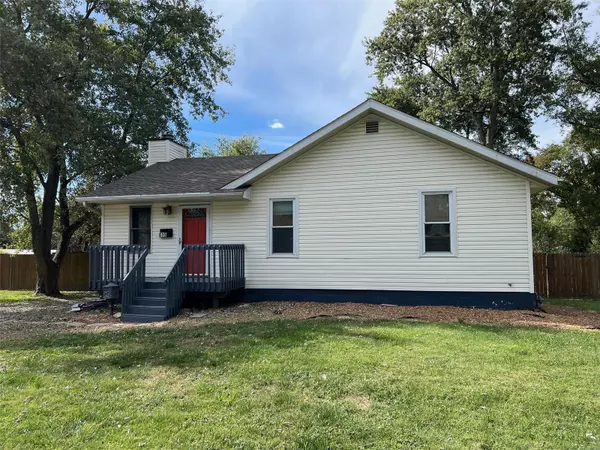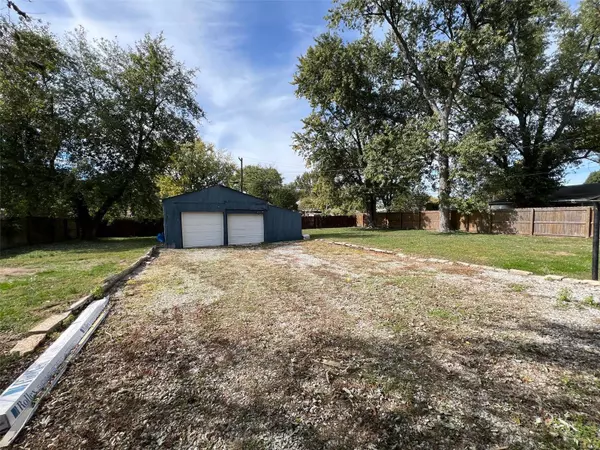For more information regarding the value of a property, please contact us for a free consultation.
Key Details
Sold Price $158,000
Property Type Single Family Home
Sub Type Residential
Listing Status Sold
Purchase Type For Sale
Square Footage 1,064 sqft
Price per Sqft $148
Subdivision Not In A Subdivision
MLS Listing ID 24075598
Sold Date 01/31/25
Style Ranch
Bedrooms 3
Full Baths 1
Construction Status 85
Year Built 1940
Building Age 85
Lot Dimensions 100x150
Property Sub-Type Residential
Property Description
Cozy 3-bedroom, 1-bathroom home offers a comfortable amount of living space and is situated on a double (100x150), fully fenced lot. Prime location next to the park and bike trail. Oversize two car detached garage features a separate panel service. Plenty of space for additional parking & recreational vehicles. Large living room/dining room combo with wood burning fireplace. Recent updates include roof (2024) HVAC (2024) some newer flooring, paint & lighting. Basement with w/d hookups & storage space. Agent ownership interest.
Location
State IL
County Madison-il
Rooms
Basement Block, Partial, Sump Pump, Unfinished
Interior
Heating Forced Air 90+
Cooling Electric
Fireplaces Number 1
Fireplaces Type Woodburning Fireplce
Fireplace Y
Appliance Dishwasher, Gas Oven, Refrigerator
Exterior
Parking Features true
Garage Spaces 2.0
Amenities Available Workshop Area
Private Pool false
Building
Lot Description Wood Fence
Story 1
Sewer Public Sewer
Water Public
Architectural Style Other
Level or Stories One
Structure Type Vinyl Siding
Construction Status 85
Schools
Elementary Schools Edwardsville Dist 7
Middle Schools Edwardsville Dist 7
High Schools Edwardsville
School District Edwardsville Dist 7
Others
Ownership Private
Acceptable Financing Cash Only, Conventional, FHA, VA
Listing Terms Cash Only, Conventional, FHA, VA
Special Listing Condition No Exemptions, None
Read Less Info
Want to know what your home might be worth? Contact us for a FREE valuation!

Our team is ready to help you sell your home for the highest possible price ASAP
Bought with Boyd Jennings



