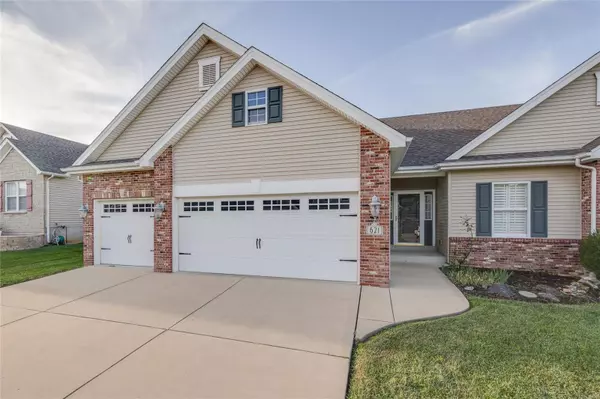For more information regarding the value of a property, please contact us for a free consultation.
Key Details
Sold Price $417,500
Property Type Single Family Home
Sub Type Residential
Listing Status Sold
Purchase Type For Sale
Square Footage 1,900 sqft
Price per Sqft $219
Subdivision Vineyards/Bushberg
MLS Listing ID 24053179
Sold Date 01/15/25
Style Ranch
Bedrooms 3
Full Baths 2
Construction Status 15
HOA Fees $12/ann
Year Built 2010
Building Age 15
Lot Size 10,890 Sqft
Acres 0.25
Lot Dimensions 80 x 137
Property Sub-Type Residential
Property Description
Tucked away in the Vineyards at Bushberg, 621 Alsace is the perfect blend of comfort & convenience. It is so beautifully maintained with 3 bedrooms, 2 full baths & 3-car garage. Step into the foyer to notice an open design, beautiful wood flooring & lots of natural lighting. Primary Suite consists of a walk-in closet, bay window, wood flooring, en-suite bathroom w/ walk-in shower, double vanity & linen close. Spacious spare bedrooms, one with walk-in closet. The living room is beautiful with its wall of oversized windows and a charming gas fireplace. The kitchen/dining room combo is exceptionally large and convenient for hosting friends and family, offering lots of cabinets, granite countertops, stainless appliances, double pantry and easy access to the main floor laundry. The dining room opens to the covered back patio presenting privacy with no backyard neighbors! Full unfinished lower level provides option to customize it to fit your lifestyle. Occupancy inspection complete.
Location
State MO
County Jefferson
Area Herculaneum
Rooms
Basement Egress Window(s), Full, Concrete, Bath/Stubbed, Sump Pump, Unfinished
Interior
Interior Features High Ceilings, Carpets, Window Treatments, Walk-in Closet(s), Some Wood Floors
Heating Forced Air
Cooling Ceiling Fan(s), Electric
Fireplaces Number 1
Fireplaces Type Gas
Fireplace Y
Appliance Dishwasher, Disposal, Dryer, Electric Cooktop, Front Controls on Range/Cooktop, Ice Maker, Microwave, Electric Oven, Refrigerator, Stainless Steel Appliance(s), Washer
Exterior
Parking Features true
Garage Spaces 3.0
Private Pool false
Building
Lot Description Backs to Open Grnd, Level Lot, Streetlights
Story 1
Sewer Public Sewer
Water Public
Architectural Style Traditional
Level or Stories One
Structure Type Brk/Stn Veneer Frnt,Vinyl Siding
Construction Status 15
Schools
Elementary Schools Pevely Elem.
Middle Schools Senn-Thomas Middle
High Schools Herculaneum High
School District Dunklin R-V
Others
Ownership Private
Acceptable Financing Cash Only, Conventional, FHA, VA
Listing Terms Cash Only, Conventional, FHA, VA
Special Listing Condition None
Read Less Info
Want to know what your home might be worth? Contact us for a FREE valuation!

Our team is ready to help you sell your home for the highest possible price ASAP
Bought with Cristina Johnson



