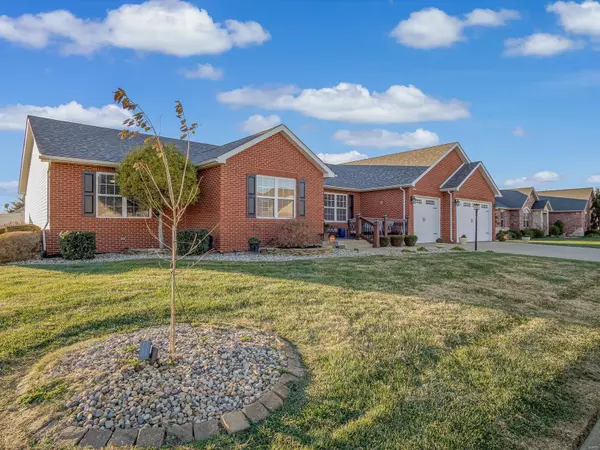For more information regarding the value of a property, please contact us for a free consultation.
Key Details
Sold Price $529,900
Property Type Single Family Home
Sub Type Residential
Listing Status Sold
Purchase Type For Sale
Square Footage 4,505 sqft
Price per Sqft $117
Subdivision Stonefield Xing Ph 02
MLS Listing ID 24074667
Sold Date 01/15/25
Style Ranch
Bedrooms 3
Full Baths 3
Half Baths 1
Construction Status 17
HOA Fees $6/ann
Year Built 2008
Building Age 17
Lot Size 0.290 Acres
Acres 0.29
Lot Dimensions 100x125
Property Sub-Type Residential
Property Description
Spacious Ranch Home with Modern Touches. Relax on the inviting front porch of this sprawling ranch home. The open floor plan boasts a grand foyer leading to a spacious living room with a vaulted ceiling, cozy gas fireplace, and built-in shelving. The kitchen is a chef's dream, featuring granite countertops, ample cabinetry, modern appliances, a convenient center island, a herb window, and a pantry. A delightful four-season sunroom, added in 2019, offers a serene retreat with car siding, a wood ceiling with beams and a warm wood-burning fireplace. The primary bedroom suite is a luxurious haven, complete with a sitting area and a recently remodeled bathroom (2024). The lower level provides versatility with a full bathroom and a large multi-purpose room that could easily be divided into a fourth bedroom. Fenced backyard features a spacious patio and a fire pit. Additional features include a sprinkler system, a Vivint Security System, and a Choice Home Warranty for peace of mind.
Location
State IL
County St Clair-il
Rooms
Basement Concrete, Bathroom in LL, Egress Window(s), Full, Partially Finished, Radon Mitigation System, Rec/Family Area, Sump Pump
Interior
Interior Features Bookcases, Open Floorplan, Walk-in Closet(s), Some Wood Floors
Heating Forced Air
Cooling Ceiling Fan(s), Electric
Fireplaces Number 1
Fireplaces Type Gas
Fireplace Y
Appliance Dishwasher, Disposal, Microwave, Gas Oven, Refrigerator
Exterior
Parking Features true
Garage Spaces 3.0
Private Pool false
Building
Lot Description Fencing, Level Lot
Story 1
Sewer Public Sewer
Water Public
Architectural Style Traditional
Level or Stories One
Structure Type Brk/Stn Veneer Frnt,Vinyl Siding
Construction Status 17
Schools
Elementary Schools Wolf Branch Dist 113
Middle Schools Wolf Branch Dist 113
High Schools Belleville High School-East
School District Wolf Branch Dist 113
Others
Ownership Private
Acceptable Financing Cash Only, Conventional, FHA, VA
Listing Terms Cash Only, Conventional, FHA, VA
Special Listing Condition Owner Occupied, None
Read Less Info
Want to know what your home might be worth? Contact us for a FREE valuation!

Our team is ready to help you sell your home for the highest possible price ASAP
Bought with Karen Schoenthal



