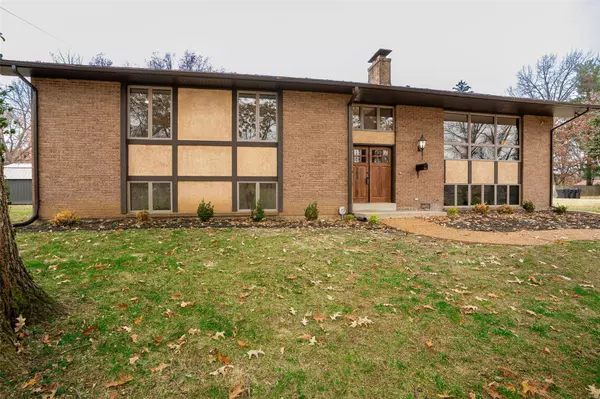For more information regarding the value of a property, please contact us for a free consultation.
Key Details
Sold Price $285,000
Property Type Single Family Home
Sub Type Residential
Listing Status Sold
Purchase Type For Sale
Square Footage 2,931 sqft
Price per Sqft $97
Subdivision Trabue Place
MLS Listing ID 24072527
Sold Date 01/10/25
Style Bi-Level
Bedrooms 4
Full Baths 3
Construction Status 47
Year Built 1978
Building Age 47
Lot Size 0.320 Acres
Acres 0.32
Lot Dimensions 110x118x118x133
Property Sub-Type Residential
Property Description
Waterfront/park views! STUNNING remodel ready for new ownership! Beautiful new flooring, paint and lighting throughout the entire home, this split level offers tons of space with three separate living areas! On the main level, you will find the updated kitchen with new appliances, cabinetry, countertops and backsplash! Continue through to your formal dining space and additional hearth room with open sight lines! The perfect area to gather and entertain! An additional spacious living room is the perfect place to snuggle up next to the grand floor-to-ceiling fireplace. A large primary bedroom with en-suite, two additional beds and large full bath round out this amazing main-floor layout. An additional oversized living area is found on the lower level alongside a full bedroom, full bathroom and large laundry room. The storage room off the garage hides all your seasonal decor and yard tools. Quiet street with beautiful views! New HVAC, deck, garage doors, front doors (all Oct - '24)
Location
State IL
County St Clair-il
Rooms
Basement Bathroom in LL, Full, Rec/Family Area
Interior
Interior Features Open Floorplan
Heating Forced Air 90+
Cooling Electric
Fireplaces Number 1
Fireplaces Type Gas
Fireplace Y
Appliance Dishwasher, Disposal, Double Oven, Microwave, Range Hood, Electric Oven, Refrigerator
Exterior
Parking Features true
Garage Spaces 2.0
Private Pool false
Building
Sewer Public Sewer
Water Public
Architectural Style Traditional
Level or Stories Multi/Split
Structure Type Brick,Stucco
Construction Status 47
Schools
Elementary Schools Belleville Dist 118
Middle Schools Belleville Dist 118
High Schools Belleville High School-West
School District Belleville Dist 118
Others
Ownership Private
Acceptable Financing Cash Only, Conventional, FHA, VA
Listing Terms Cash Only, Conventional, FHA, VA
Special Listing Condition Renovated, None
Read Less Info
Want to know what your home might be worth? Contact us for a FREE valuation!

Our team is ready to help you sell your home for the highest possible price ASAP
Bought with Melissa Johnson



