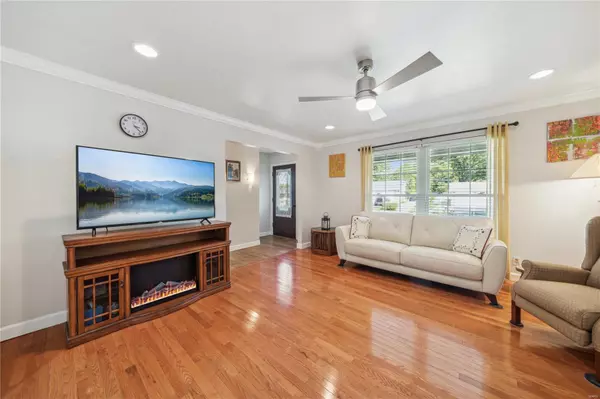For more information regarding the value of a property, please contact us for a free consultation.
Key Details
Sold Price $320,000
Property Type Single Family Home
Sub Type Residential
Listing Status Sold
Purchase Type For Sale
Square Footage 1,240 sqft
Price per Sqft $258
Subdivision Stonecrest
MLS Listing ID 24062897
Sold Date 12/30/24
Style Ranch
Bedrooms 3
Full Baths 2
Construction Status 52
Year Built 1972
Building Age 52
Lot Size 0.347 Acres
Acres 0.3471
Lot Dimensions 81/79 x 188/189
Property Sub-Type Residential
Property Description
This 3 bedroom ranch offers the best combination of features and value! You will see how well this home has been cared for from the minute you step inside to see gleaming hardwood flooring, tilt-in thermal windows and newer doors, lots of new light fixtures including ceiling fans and can lighting! The kitchen and breakfast room are spacious, there's lots of room for holiday gatherings! The primary bedroom has a private bath, the secondary bedrooms share an updated hall bath. Solid surface flooring throughout is kid and pet friendly, great if someone has allergies! The fenced level yard is amazing and includes a 3rd parking pad for your camper or boat, a deck with added privacy fencing, mature trees, and a storage shed! Take advantage of fantastic Rockwood schools and all the amentities Ellisville has to offer from communitry events to beautiful parks and hiking/biking trails! Newer water heatern Roof about 9 yrs old. Metro West and Ellisville have passed occupancy already!
Location
State MO
County St Louis
Area Lafayette
Rooms
Basement Full, Concrete, Sump Pump, Unfinished
Interior
Interior Features Window Treatments, Some Wood Floors
Heating Forced Air
Cooling Ceiling Fan(s), Electric
Fireplaces Type None
Fireplace Y
Appliance Dishwasher, Disposal, Microwave, Gas Oven, Stainless Steel Appliance(s)
Exterior
Parking Features true
Garage Spaces 2.0
Private Pool false
Building
Lot Description Cul-De-Sac, Fencing, Level Lot, Streetlights
Story 1
Sewer Public Sewer
Water Public
Architectural Style Traditional
Level or Stories One
Structure Type Brick Veneer,Vinyl Siding
Construction Status 52
Schools
Elementary Schools Westridge Elem.
Middle Schools Crestview Middle
High Schools Marquette Sr. High
School District Rockwood R-Vi
Others
Ownership Private
Acceptable Financing Cash Only, Conventional, FHA, VA
Listing Terms Cash Only, Conventional, FHA, VA
Special Listing Condition Owner Occupied, None
Read Less Info
Want to know what your home might be worth? Contact us for a FREE valuation!

Our team is ready to help you sell your home for the highest possible price ASAP
Bought with Amanda Alejandro



