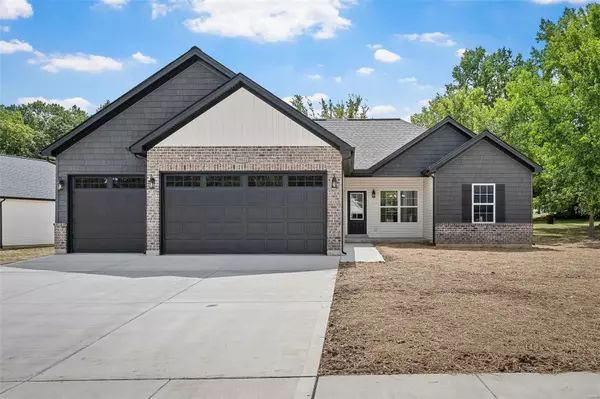For more information regarding the value of a property, please contact us for a free consultation.
Key Details
Sold Price $365,000
Property Type Single Family Home
Sub Type Residential
Listing Status Sold
Purchase Type For Sale
Square Footage 1,684 sqft
Price per Sqft $216
Subdivision Pickney Manor
MLS Listing ID 24052581
Sold Date 10/31/24
Style Ranch
Bedrooms 3
Full Baths 2
Lot Size 0.306 Acres
Acres 0.306
Lot Dimensions Irregular
Property Description
Don't miss out on this beautiful new construction home on nearly 1/3 of an acre! This home features an open split bedroom floor plan with 10' ceilings and luxury vinyl throughout. The gourmet kitchen features custom cabinets with an oversized island, upgraded granite with full granite backsplash, and stainless steel appliances. In the family room is a beautiful brick fireplace with plenty of space for all of your furniture. The master en suite features a large walk in closet, huge bedroom with a coffered ceiling and door leading out to your enlarged patio, along with a bathroom featuring a separate shower and tub with a double bowl sink. The other two bedrooms are nice sized and are on the other side of the home along with another bathroom. This home comes with a 1 year builder warranty and a 2-10 Home Buyers Warranty for years 2-4. This is the last home in this private 10 lot subdivision with no HOA fees, so bring your chickens and make this home your own!
Location
State MO
County Warren
Area Warrenton R-3
Rooms
Basement Concrete, Egress Window(s), Full, Bath/Stubbed, Unfinished
Interior
Interior Features Coffered Ceiling(s), Open Floorplan, Carpets, High Ceilings, Walk-in Closet(s)
Heating Forced Air 90+, Heat Pump
Cooling Electric, Heat Pump
Fireplaces Number 1
Fireplaces Type Woodburning Fireplce
Fireplace Y
Appliance Dishwasher, Disposal, Ice Maker, Microwave, Electric Oven, Refrigerator, Stainless Steel Appliance(s)
Exterior
Garage true
Garage Spaces 3.0
Amenities Available Underground Utilities
Waterfront false
Private Pool false
Building
Lot Description Backs to Trees/Woods, Sidewalks, Streetlights
Story 1
Builder Name TS Banze Homes, LLC
Sewer Public Sewer
Water Public
Architectural Style Traditional
Level or Stories One
Structure Type Brick Veneer,Vinyl Siding
Schools
Elementary Schools Rebecca Boone Elem.
Middle Schools Black Hawk Middle
High Schools Warrenton High
School District Warren Co. R-Iii
Others
Ownership Private
Acceptable Financing Cash Only, Conventional, FHA, VA
Listing Terms Cash Only, Conventional, FHA, VA
Special Listing Condition Builder Display, Display, None
Read Less Info
Want to know what your home might be worth? Contact us for a FREE valuation!

Our team is ready to help you sell your home for the highest possible price ASAP
Bought with Kyle Morris
GET MORE INFORMATION




