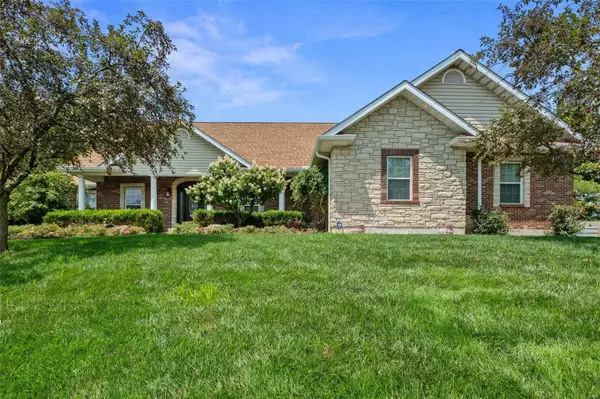For more information regarding the value of a property, please contact us for a free consultation.
Key Details
Sold Price $730,000
Property Type Single Family Home
Sub Type Residential
Listing Status Sold
Purchase Type For Sale
Square Footage 5,261 sqft
Price per Sqft $138
Subdivision Unincorporated
MLS Listing ID 24039462
Sold Date 10/30/24
Style Ranch
Bedrooms 5
Full Baths 3
Half Baths 2
Construction Status 20
Year Built 2004
Building Age 20
Lot Size 2.020 Acres
Acres 2.02
Lot Dimensions 358x157x211x52x188
Property Description
Priced 30K below recent appraisal!! Car enthusiast or those looking for an out building or 2nd garage, this beautiful ranch home on 2 acres could be just what you are looking for, with 2 car oversized attached garage and an amazing 6 car heated detached garage that offers 2100 sq ft, full bath, tool room and entertainment area. Over 5000 sq ft of living space in this well appointed home, with 5 bedrooms, 2 full and (2) 1/2 baths, large great room open to the lovely kitchen, breakfast & hearth rooms. Stainless appliances new in 2022. A lovely 14x13 sunroom overlooks the picturesque backyard. The full finished basement provides bedrooms 4 & 5 with full egress windows, a 1/2 bath, family room & recreation room. New Roof June 2024, HVAC System fall of 2023. You are sure to enjoy the lovely outdoor space with large patio, firepit and gazebo plus an abundance of trees which provide backyard privacy on your 2 acres. Did I mention the Solar Panels? See the feature sheet in the attachents.
Location
State MO
County St Charles
Area Francis Howell Cntrl
Rooms
Basement Bathroom in LL, Egress Window(s), Full, Daylight/Lookout Windows, Partially Finished, Rec/Family Area, Sleeping Area, Sump Pump
Interior
Interior Features High Ceilings, Coffered Ceiling(s), Open Floorplan, Carpets, Window Treatments, Vaulted Ceiling, Walk-in Closet(s), Some Wood Floors
Heating Forced Air, Humidifier
Cooling Ceiling Fan(s), Electric, ENERGY STAR Qualified Equipment
Fireplaces Number 2
Fireplaces Type Gas
Fireplace Y
Appliance Grill, Central Vacuum, Dishwasher, Disposal, Microwave, Range Hood, Gas Oven, Refrigerator
Exterior
Garage true
Garage Spaces 8.0
Waterfront false
Private Pool false
Building
Lot Description Corner Lot, Level Lot, Sidewalks, Streetlights
Story 1
Sewer Lift System, Public Sewer
Water Public
Architectural Style Traditional
Level or Stories One
Structure Type Brick Veneer,Vinyl Siding
Construction Status 20
Schools
Elementary Schools Castlio Elem.
Middle Schools Bryan Middle
High Schools Francis Howell Central High
School District Francis Howell R-Iii
Others
Ownership Private
Acceptable Financing Cash Only, Conventional, RRM/ARM
Listing Terms Cash Only, Conventional, RRM/ARM
Special Listing Condition Owner Occupied, None
Read Less Info
Want to know what your home might be worth? Contact us for a FREE valuation!

Our team is ready to help you sell your home for the highest possible price ASAP
Bought with Joann Price
GET MORE INFORMATION




