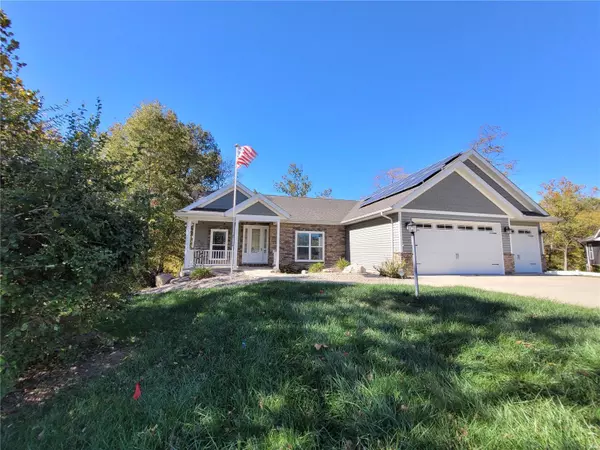For more information regarding the value of a property, please contact us for a free consultation.
Key Details
Sold Price $417,000
Property Type Single Family Home
Sub Type Residential
Listing Status Sold
Purchase Type For Sale
Square Footage 3,064 sqft
Price per Sqft $136
Subdivision Eagle Crossings
MLS Listing ID 24009356
Sold Date 08/29/24
Style Ranch
Bedrooms 4
Full Baths 3
Construction Status 7
Year Built 2017
Building Age 7
Lot Size 1.000 Acres
Acres 1.0
Lot Dimensions Irreg
Property Sub-Type Residential
Property Description
Price reduced! This 4 bedroom, 3 bath home has many extras and looks like new. 9' ceilings on the main level and in the lower walk-out basement. Extras include solar panels, stand alone generator, , all stainless steel appliances, central vac, kitchen-hall bath and laundry have granite tops with 15 year sealer. Composite grilling deck off the all season room, dual entry to master bedroom with his & hers closets, pantry closet in kitchen along with a pantry cabinet and extra cabinets in the laundry room. Kitchen cabinets with pull out trays, On demand water heater with whole house filter, high efficiency furnace & A/C with average electric bill of $84. Enter your home through this 8' leaded glass door with dual side lights, 5 panel solid core interior doors, window coverings stay, 3 car garage with 8' insulated garage doors. 500 gal. buried propane tank. Black rock bottom creek runs through the back yard. Choice Home Warranty. Come see, you'll love it! Agent owned.
Location
State IL
County Jersey-il
Rooms
Basement Concrete, Bathroom in LL, Full, Partially Finished, Radon Mitigation System, Rec/Family Area, Walk-Out Access
Interior
Interior Features Cathedral Ceiling(s), High Ceilings, Open Floorplan, Carpets, Window Treatments, Some Wood Floors
Heating Forced Air 90+
Cooling Ceiling Fan(s), Electric
Fireplaces Type None
Fireplace Y
Appliance Central Vacuum, Dishwasher, Disposal, Microwave, Electric Oven, Refrigerator, Stainless Steel Appliance(s)
Exterior
Parking Features true
Garage Spaces 3.0
Private Pool false
Building
Lot Description Backs to Open Grnd, Creek, Cul-De-Sac, Terraced/Sloping, Wooded
Story 1
Builder Name Paslay Custom Homes
Sewer Aerobic Septic
Water Public
Architectural Style Traditional
Level or Stories One
Structure Type Brk/Stn Veneer Frnt,Vinyl Siding
Construction Status 7
Schools
Elementary Schools Jersey Dist 100
Middle Schools Jersey Dist 100
High Schools Jerseyville
School District Jersey Dist 100
Others
Ownership Private
Acceptable Financing Cash Only, Conventional, FHA, VA
Listing Terms Cash Only, Conventional, FHA, VA
Special Listing Condition Homestead Senior, Owner Occupied, None
Read Less Info
Want to know what your home might be worth? Contact us for a FREE valuation!

Our team is ready to help you sell your home for the highest possible price ASAP
Bought with Nicholas Cain



