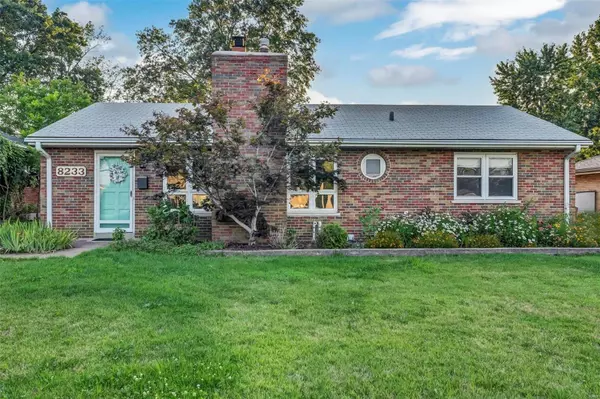For more information regarding the value of a property, please contact us for a free consultation.
Key Details
Sold Price $275,000
Property Type Single Family Home
Sub Type Residential
Listing Status Sold
Purchase Type For Sale
Square Footage 1,104 sqft
Price per Sqft $249
Subdivision Fairlane 1
MLS Listing ID 24033489
Sold Date 08/23/24
Style Ranch
Bedrooms 3
Full Baths 2
HOA Fees $1/ann
Year Built 1955
Lot Size 8,882 Sqft
Acres 0.2039
Lot Dimensions irr
Property Description
Welcome to 8233 Mackenzie Rd, a charming all-brick home offering the added bonus of an oversized, detached 2 car garage. Driveway offers convenience for extra off street parking and plenty of space to turn around when pulling onto Mackenzie (No backing out here). Enjoy some of the modern updates and classic features. Step inside to find a cozy gas insert fireplace in the living area, separate dining, beautifully updated kitchen and waterproofed lower level with an updated full bath and lots of storage space. No carpet in this charmer. You will fall in love with these stunning, refinished hardwood floors that extend throughout the home. Step outside to relax on the inviting patio and fully fenced backyard, perfect for your furry friends and/or kiddos. Enjoy the benefits of living right in the hub of Affton and A rated Affton School District! Embrace this cozy small-town atmosphere, while enjoying the amenities of St. Louis.
Location
State MO
County St Louis
Area Affton
Rooms
Basement Full, Concrete
Interior
Interior Features Carpets, Window Treatments, Some Wood Floors
Heating Forced Air
Cooling Ceiling Fan(s), Electric
Fireplaces Number 1
Fireplaces Type Gas
Fireplace Y
Appliance Dishwasher, Disposal, Microwave, Gas Oven, Refrigerator
Exterior
Garage true
Garage Spaces 2.0
Amenities Available Spa/Hot Tub
Waterfront false
Private Pool false
Building
Lot Description Fencing, Level Lot, Streetlights
Story 1
Sewer Public Sewer
Water Public
Architectural Style Traditional
Level or Stories One
Structure Type Brick
Schools
Elementary Schools Mesnier Primary School
Middle Schools Rogers Middle
High Schools Affton High
School District Affton 101
Others
Ownership Private
Acceptable Financing Cash Only, Conventional, FHA, VA
Listing Terms Cash Only, Conventional, FHA, VA
Special Listing Condition None
Read Less Info
Want to know what your home might be worth? Contact us for a FREE valuation!

Our team is ready to help you sell your home for the highest possible price ASAP
Bought with Darby Seymour
GET MORE INFORMATION




