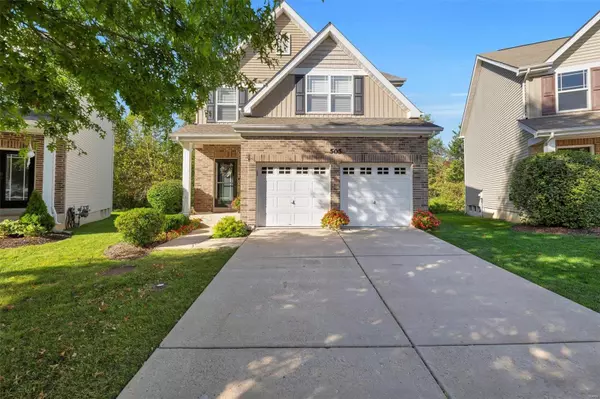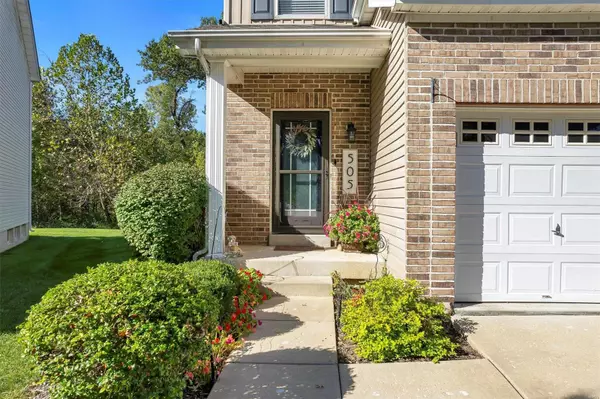For more information regarding the value of a property, please contact us for a free consultation.
Key Details
Sold Price $375,500
Property Type Condo
Sub Type Condo/Coop/Villa
Listing Status Sold
Purchase Type For Sale
Square Footage 2,353 sqft
Price per Sqft $159
Subdivision Wyndgate Village A #1
MLS Listing ID 24001633
Sold Date 04/12/24
Style Townhouse
Bedrooms 3
Full Baths 2
Half Baths 2
Construction Status 15
HOA Fees $150/mo
Year Built 2009
Building Age 15
Lot Dimensions 27x130x17x79x105
Property Description
Perfectly placed in a cul-de-sac, this townhouse backs to a wooded area & has countless upgrades & impressive features! Past the 2-car garage & covered front porch, luxury vinyl plank floors welcome you to the foyer. Natural light floods the family room w/ a gas fireplace & custom shelving & flows seamlessly into a spacious dining area w/ a bay window. The kitchen shines w/ SS appliances, 42-inch cabinets, quartz countertops, custom glass shelving in the pantry & other numerous upgrades. A laundry room & powder room complete the main floor before heading upstairs to 3 spacious bedrooms. The lux master suite boasts a custom walk-in closet, dual vanity & separate tub & shower. The LL is equipped w/ a wet bar, media room, storage space & 1/2 bath. The backyard is ideal for hosting w/ a custom stained concrete patio, aluminum pergola & strategically placed perennial grass for privacy. With perpetual improvements since 2016 (see supplements!) & a sought-after location, this home has it ALL!
Location
State MO
County St Charles
Area Wentzville-Liberty
Rooms
Basement Bathroom in LL, Partially Finished, Rec/Family Area
Interior
Interior Features Open Floorplan, Walk-in Closet(s), Wet Bar
Heating Electric
Cooling Ceiling Fan(s), Electric
Fireplaces Number 1
Fireplaces Type Gas
Fireplace Y
Appliance Dishwasher, Disposal, Dryer, Microwave, Gas Oven, Refrigerator, Washer
Exterior
Parking Features true
Garage Spaces 2.0
Private Pool false
Building
Lot Description Backs to Comm. Grnd
Story 2
Sewer Public Sewer
Water Public
Architectural Style Traditional
Level or Stories Two
Structure Type Brk/Stn Veneer Frnt,Vinyl Siding
Construction Status 15
Schools
Elementary Schools Duello Elem.
Middle Schools Frontier Middle
High Schools Liberty
School District Wentzville R-Iv
Others
HOA Fee Include Recreation Facl
Ownership Private
Acceptable Financing Cash Only, Conventional, FHA, VA
Listing Terms Cash Only, Conventional, FHA, VA
Special Listing Condition None
Read Less Info
Want to know what your home might be worth? Contact us for a FREE valuation!

Our team is ready to help you sell your home for the highest possible price ASAP
Bought with Chloe Carnahan
GET MORE INFORMATION




