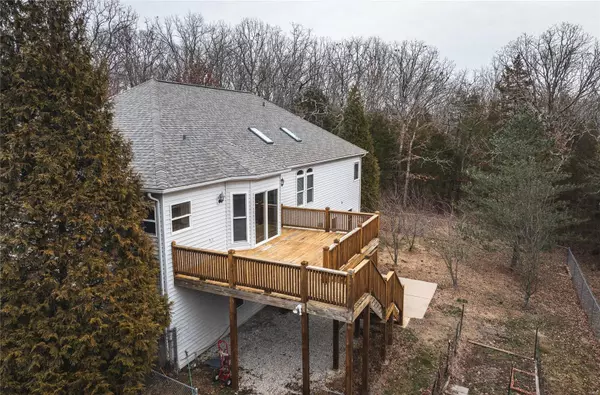For more information regarding the value of a property, please contact us for a free consultation.
Key Details
Sold Price $395,000
Property Type Single Family Home
Sub Type Residential
Listing Status Sold
Purchase Type For Sale
Square Footage 3,000 sqft
Price per Sqft $131
Subdivision Ashland Estates
MLS Listing ID 24008477
Sold Date 04/04/24
Style Other
Bedrooms 4
Full Baths 3
Construction Status 23
HOA Fees $16/ann
Year Built 2001
Building Age 23
Lot Size 3.230 Acres
Acres 3.23
Lot Dimensions 3.23 Acres
Property Sub-Type Residential
Property Description
Welcome home! This stunning 4 bed, 3 bath home situated on a private 3.23+/- acres is not here to disappoint! Wide entry foyer opens to a spacious living room with 9 foot vaulted ceilings and skylights that pour natural light into this home. The main floor features an oversized master w/ 2 large walk in closets and an attached master suite w/ tub, shower & dual vanities. Situated directly off of the master is a guest bedroom accompanied by a full bathroom. Eat in kitchen offers a walk in pantry, maple cabinetry, white appliances and leads to your main floor laundry room. The lower level offers two bedrooms, large family room, full bathroom & a cozy propane stove that can heat the whole home. Entertain with ease during the summer months with the large patio & chain link fenced backyard for your furry friends. 2+ feet have been added to the garage to fit larger vehicles. Minutes to interstate I-44, Robertsville State Park and common amenities. Come see it before it's gone!
Location
State MO
County Franklin
Area Pacific/Meramec R-3
Rooms
Basement Concrete, Partially Finished, Walk-Out Access
Interior
Interior Features High Ceilings, Open Floorplan, Vaulted Ceiling
Heating Forced Air
Cooling Electric
Fireplaces Number 1
Fireplaces Type Freestanding/Stove, Gas, Stubbed in Gas Line
Fireplace Y
Appliance Dishwasher, Dryer, Electric Cooktop, Microwave, Washer
Exterior
Parking Features true
Garage Spaces 2.0
Private Pool false
Building
Lot Description Backs to Trees/Woods, Chain Link Fence, Fencing
Story 2
Sewer Aerobic Septic, Septic Tank
Water Well
Architectural Style Contemporary
Level or Stories Two
Structure Type Brk/Stn Veneer Frnt,Frame,Vinyl Siding
Construction Status 23
Schools
Elementary Schools Robertsville Elem.
Middle Schools Meramec Valley\Riverbend
High Schools Pacific High
School District Meramec Valley R-Iii
Others
Ownership Private
Acceptable Financing Cash Only, Conventional, VA
Listing Terms Cash Only, Conventional, VA
Special Listing Condition None
Read Less Info
Want to know what your home might be worth? Contact us for a FREE valuation!

Our team is ready to help you sell your home for the highest possible price ASAP
Bought with Susan Johnson



