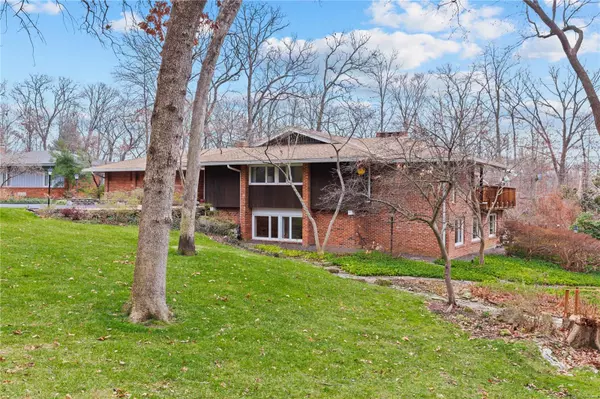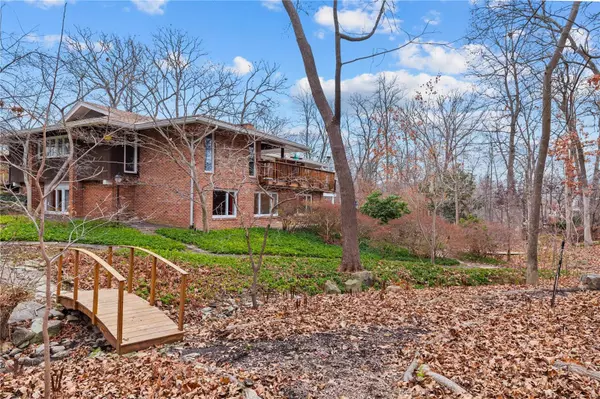For more information regarding the value of a property, please contact us for a free consultation.
Key Details
Sold Price $938,500
Property Type Single Family Home
Sub Type Residential
Listing Status Sold
Purchase Type For Sale
Square Footage 4,979 sqft
Price per Sqft $188
Subdivision Portland 3
MLS Listing ID 23074439
Sold Date 02/28/24
Style Ranch
Bedrooms 5
Full Baths 3
Construction Status 63
HOA Fees $54/ann
Year Built 1961
Building Age 63
Lot Size 1.021 Acres
Acres 1.021
Lot Dimensions 185 X 212
Property Sub-Type Residential
Property Description
This contemporary-style home, situated in a park-like setting, with abundant native plantings & explosions of color in the Spring, Summer & Fall, will excite anyone sensitive to the joy of nature. A luxurious living room w/vaulted ceiling opens to a spacious deck, perfect for outdoor leisure. The dining room, w/access to a wraparound deck, offers a view of the pool, fishpond & tree-topped skyline. The study is an ideal home office. A cook's kitchen leads to a magical 2-story greenhouse, with its own water source & climate control. A main level laundry room & 3-car attached garage makes life easy. A primary bedroom suite, complete with abundant closets, spa-like bathroom & attached sitting room completes the main. The LL offers tremendous living space. Bedroom 2 is well sized. Bedrooms 3, 4 & 5 with attached study areas, 2 full bathrooms, a bonus room that opens to the pool & an additional room, currently used as a wine room, completes the LL. Easy access to highways, shopping & dining.
Location
State MO
County St Louis
Area Ladue
Rooms
Basement Bathroom in LL, Egress Window(s), Sleeping Area, Sump Pump, Walk-Out Access
Interior
Interior Features Bookcases, Open Floorplan, Carpets, Window Treatments, Vaulted Ceiling, Some Wood Floors
Heating Forced Air, Zoned
Cooling Ceiling Fan(s), Electric, Zoned
Fireplaces Number 2
Fireplaces Type Gas
Fireplace Y
Appliance Dishwasher, Disposal, Double Oven, Gas Cooktop, Microwave, Electric Oven, Refrigerator, Stainless Steel Appliance(s)
Exterior
Parking Features true
Garage Spaces 3.0
Amenities Available Private Inground Pool
Private Pool true
Building
Story 1
Sewer Public Sewer
Water Public
Architectural Style Contemporary
Level or Stories One
Structure Type Brick
Construction Status 63
Schools
Elementary Schools Conway Elem.
Middle Schools Ladue Middle
High Schools Ladue Horton Watkins High
School District Ladue
Others
Ownership Private
Acceptable Financing Cash Only, Conventional, RRM/ARM
Listing Terms Cash Only, Conventional, RRM/ARM
Special Listing Condition Owner Occupied, None
Read Less Info
Want to know what your home might be worth? Contact us for a FREE valuation!

Our team is ready to help you sell your home for the highest possible price ASAP
Bought with Dawn Griffin



