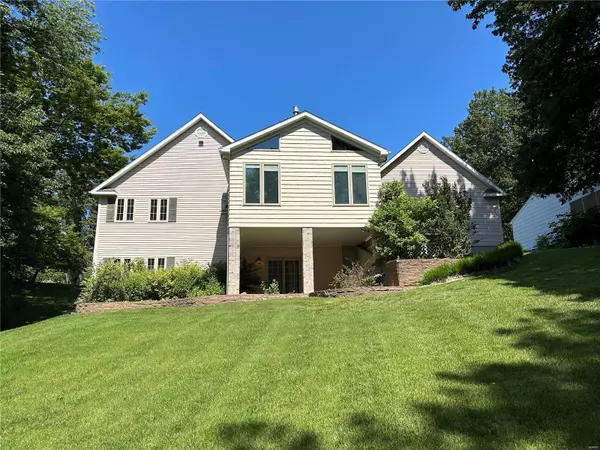For more information regarding the value of a property, please contact us for a free consultation.
Key Details
Sold Price $230,000
Property Type Single Family Home
Sub Type Residential
Listing Status Sold
Purchase Type For Sale
Square Footage 1,793 sqft
Price per Sqft $128
Subdivision Oakbrook
MLS Listing ID 23002263
Sold Date 12/08/23
Style Ranch
Bedrooms 4
Full Baths 3
Construction Status 28
Year Built 1995
Building Age 28
Lot Dimensions 160x108
Property Sub-Type Residential
Property Description
This beautiful 4-bedroom, 3-full bath home is nestled on a quiet, wooded cul-de-sac. The open concept main floor boasts vaulted ceilings, 2 fireplaces, and a Great Room that is the showstopper in this must-see property. The main floor also has a laundry room off of the home's updated kitchen. The kitchen includes granite countertops, Jenn-Air appliances, 2 ovens, 2 dishwasher drawers, soft-close hardware, and a pass-through to the Great Room. 3 bedrooms finish off the main floor, each of which have sizable closets. The master bedroom's ensuite has a jetted tub and great storage. The finished basement has an additional large living room space with 8.5 foot ceilings, a walk-out, its own full bath, and an extra bedroom with a spacious closet. There is also a very large, unfinished space with windows that may serve as storage space or finished to make an impressive bar or game room! The 2-car garage has even more space for storage, and opens to a composite deck off the back. A must see!
Location
State IL
County Macoupin-il
Rooms
Basement Concrete, Concrete, Walk-Out Access
Interior
Interior Features Open Floorplan, Vaulted Ceiling, Some Wood Floors
Heating Forced Air
Cooling Ceiling Fan(s), Electric
Fireplaces Number 2
Fireplaces Type Gas
Fireplace Y
Appliance Dishwasher, Disposal, Double Oven, Dryer, Electric Cooktop, Microwave, Range Hood
Exterior
Parking Features true
Garage Spaces 2.0
Private Pool false
Building
Story 1
Sewer Public Sewer
Water Public
Level or Stories One
Construction Status 28
Schools
Elementary Schools Carlinville Dist 1
Middle Schools Carlinville Dist 1
High Schools Carlinville Community High Sch
School District Carlinville Dist 1
Others
Ownership Private
Acceptable Financing Cash Only, Conventional, FHA, VA
Listing Terms Cash Only, Conventional, FHA, VA
Special Listing Condition Homestead Senior, None
Read Less Info
Want to know what your home might be worth? Contact us for a FREE valuation!

Our team is ready to help you sell your home for the highest possible price ASAP
Bought with Renae Hardt



