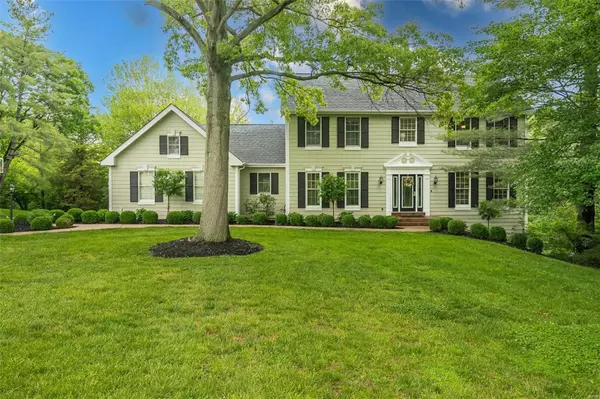For more information regarding the value of a property, please contact us for a free consultation.
Key Details
Sold Price $880,000
Property Type Single Family Home
Sub Type Residential
Listing Status Sold
Purchase Type For Sale
Square Footage 3,968 sqft
Price per Sqft $221
Subdivision Kehrs Mill Estates 7 Sec 1
MLS Listing ID 23022441
Sold Date 07/21/23
Style A-Frame
Bedrooms 4
Full Baths 3
Half Baths 1
Construction Status 36
HOA Fees $83/ann
Year Built 1987
Building Age 36
Lot Size 1.150 Acres
Acres 1.15
Lot Dimensions irr
Property Sub-Type Residential
Property Description
Beautiful 2 story home sits on over 1 acre lot with lush landscaping! Enjoy the spectacular views of the lake, pool & lovely green space from your covered deck. This is sure to be the #1 spot to relax, work or play anytime during the day or night, rain or shine. Absolutely breathtaking views!! Gorgeous hardwood flrs on main flows thru LR/office, DR, GR w/built in bookcase, wet bar, powder rm, & Gourmet kitchen which features double oven, hood vent, gas cooktop, beverage fridge, Ice-maker, center island with charging stations, microwave, granite & slate counter tops, planning desk and breakfast rm that opens to the covered deck. The 2nd flr offers primary suite with large walk-in closet, luxury bath w/double vanities, separate tub and shower with custom tile. 3 add'l nicely sized bedrms & hall bath finishes the space. The LL offers a 5th room to sleep, full bath, family & game rm. Fabulous Outdoor space is Amazing! covered deck, patio, pool, sauna or camp out near the fire pit at lake.
Location
State MO
County St Louis
Area Marquette
Rooms
Basement Bathroom in LL, Fireplace in LL, Full, Partially Finished, Rec/Family Area, Sleeping Area, Walk-Out Access
Interior
Interior Features Bookcases, Center Hall Plan, Open Floorplan, Vaulted Ceiling, Walk-in Closet(s), Wet Bar, Some Wood Floors
Heating Forced Air
Cooling Ceiling Fan(s), Electric
Fireplaces Number 2
Fireplaces Type Full Masonry, Gas
Fireplace Y
Appliance Dishwasher, Disposal, Double Oven, Gas Cooktop, Microwave, Range Hood, Refrigerator, Stainless Steel Appliance(s), Washer, Wine Cooler
Exterior
Parking Features true
Garage Spaces 3.0
Amenities Available Private Inground Pool, Sauna
Private Pool true
Building
Lot Description Backs to Comm. Grnd, Backs to Trees/Woods, Streetlights, Water View, Wooded
Story 2
Sewer Public Sewer
Water Public
Architectural Style Colonial
Level or Stories Two
Structure Type Other
Construction Status 36
Schools
Elementary Schools Ellisville Elem.
Middle Schools Crestview Middle
High Schools Marquette Sr. High
School District Rockwood R-Vi
Others
Ownership Private
Acceptable Financing Cash Only, Conventional
Listing Terms Cash Only, Conventional
Special Listing Condition Owner Occupied, Renovated, None
Read Less Info
Want to know what your home might be worth? Contact us for a FREE valuation!

Our team is ready to help you sell your home for the highest possible price ASAP
Bought with Mark Gellman



