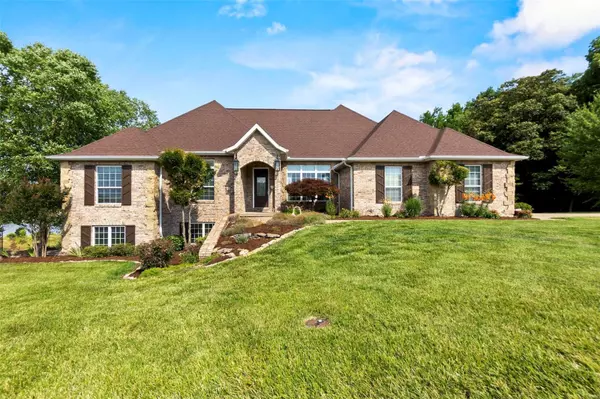For more information regarding the value of a property, please contact us for a free consultation.
Key Details
Sold Price $544,900
Property Type Single Family Home
Sub Type Residential
Listing Status Sold
Purchase Type For Sale
Square Footage 3,504 sqft
Price per Sqft $155
Subdivision Whispering Oaks
MLS Listing ID 23038489
Sold Date 07/14/23
Style Ranch
Bedrooms 6
Full Baths 3
Half Baths 1
Construction Status 19
HOA Fees $21
Year Built 2004
Building Age 19
Lot Size 1.600 Acres
Acres 1.6
Lot Dimensions 49 x 302
Property Sub-Type Residential
Property Description
Beautiful 6 bedroom, 3.5 bath brick and stone ranch home with a side entry 3 car garage. This home features a gorgeous kitchen with custom cabinetry, granite counter tops, eat at bar, walk-in pantry, breakfast area, separate dining room and main level laundry. The living room offers a corner gas fireplace and lots of natural light with large windows overlooking the private backyard. Entertain your guests in the one of a kind pub room(sun room) with a bar and electric fireplace located right off the kitchen area. The walk-out basement has lots of room with a huge family room, additional bedrooms and bathroom.
The sellers have meticulously maintained this home over the years by replacing the air conditioner with a high efficient system, new roof, composite deck, custom blinds, and much more! Make an appointment to see this lovely home located in Whispering Oaks on a 1.6 acre lot! All measurements are approximate.
Location
State MO
County Cape Girardeau
Rooms
Basement Bathroom in LL, Full, Partially Finished, Rec/Family Area, Sleeping Area, Storage Space, Walk-Out Access
Interior
Interior Features Carpets, Special Millwork, Window Treatments, Vaulted Ceiling, Walk-in Closet(s), Some Wood Floors
Heating Forced Air
Cooling Ceiling Fan(s), Electric
Fireplaces Number 2
Fireplaces Type Circulating, Electric, Gas
Fireplace Y
Appliance Dishwasher, Disposal, Microwave, Gas Oven, Stainless Steel Appliance(s)
Exterior
Parking Features true
Garage Spaces 3.0
Private Pool false
Building
Lot Description Fence-Invisible Pet, Streetlights, Water View
Story 1
Sewer Public Sewer
Water Public
Architectural Style Traditional
Level or Stories One
Structure Type Brick, Fl Brick/Stn Veneer
Construction Status 19
Schools
Elementary Schools East Elem.
Middle Schools Jackson Russell Hawkins Jr High
High Schools Jackson Sr. High
School District Jackson R-Ii
Others
Ownership Private
Acceptable Financing Cash Only, Conventional, FHA, RRM/ARM, VA
Listing Terms Cash Only, Conventional, FHA, RRM/ARM, VA
Special Listing Condition None
Read Less Info
Want to know what your home might be worth? Contact us for a FREE valuation!

Our team is ready to help you sell your home for the highest possible price ASAP
Bought with Raelenna Ferguson



