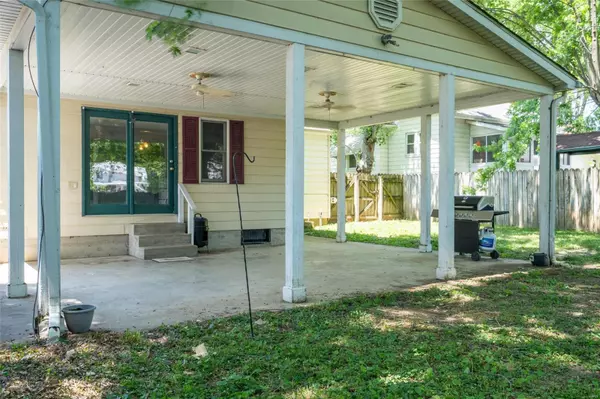For more information regarding the value of a property, please contact us for a free consultation.
Key Details
Sold Price $154,900
Property Type Single Family Home
Sub Type Residential
Listing Status Sold
Purchase Type For Sale
Square Footage 1,228 sqft
Price per Sqft $126
MLS Listing ID 23030303
Sold Date 07/06/23
Style Ranch
Bedrooms 2
Full Baths 2
Lot Size 0.489 Acres
Acres 0.4894
Lot Dimensions 150/150x146/139
Property Sub-Type Residential
Property Description
Charming 2 bedroom 2 bath 1 story home close to schools and downtown shopping.
The home feature and open kitchen dining area, a gas fireplace in the living room, some hardwood floors, and a open den/office are that walks out to the covered, 19x30 patio and fenced shady backyard with mature trees, a two-car detached garage with electric, heat, and a 8x13 pet run, an additional 1 car garage,
This home is located close to schools and downtown shopping in the Historic town of Ste. Genevieve. Schedule your appointment today!
Location
State MO
County Ste Genevieve
Area St. Genevieve County
Rooms
Basement Bathroom in LL, Full, Unfinished, Walk-Up Access
Interior
Interior Features Carpets, Some Wood Floors
Heating Forced Air
Cooling Ceiling Fan(s), Electric
Fireplaces Number 1
Fireplaces Type Woodburning Fireplce
Fireplace Y
Appliance Disposal
Exterior
Parking Features true
Garage Spaces 3.0
Private Pool false
Building
Lot Description Level Lot, Sidewalks, Streetlights, Wood Fence
Story 1
Sewer Public Sewer
Water Public
Architectural Style Traditional
Level or Stories One
Structure Type Vinyl Siding
Schools
Elementary Schools Ste. Genevieve Elem.
Middle Schools Ste. Genevieve Middle
High Schools Ste. Genevieve Sr. High
School District Ste. Genevieve Co. R-Ii
Others
Ownership Private
Acceptable Financing Cash Only, Conventional, FHA, RRM/ARM, USDA
Listing Terms Cash Only, Conventional, FHA, RRM/ARM, USDA
Special Listing Condition None
Read Less Info
Want to know what your home might be worth? Contact us for a FREE valuation!

Our team is ready to help you sell your home for the highest possible price ASAP
Bought with Melissa Fallert



