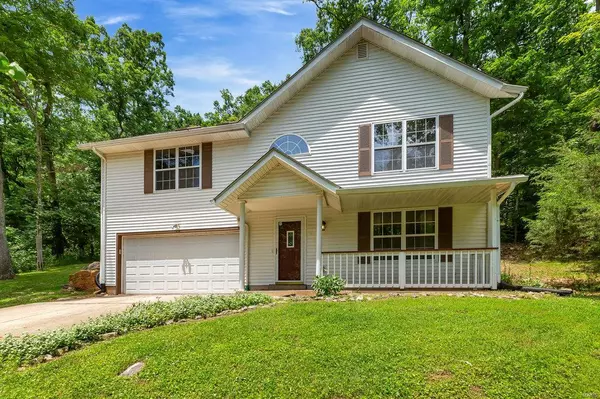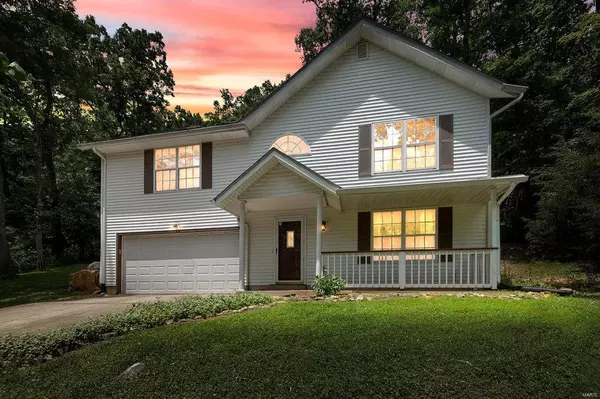For more information regarding the value of a property, please contact us for a free consultation.
Key Details
Sold Price $255,000
Property Type Single Family Home
Sub Type Residential
Listing Status Sold
Purchase Type For Sale
Square Footage 1,468 sqft
Price per Sqft $173
Subdivision Lake Sherwood Estates
MLS Listing ID 23017009
Sold Date 06/30/23
Style Raised Ranch
Bedrooms 3
Full Baths 2
Half Baths 1
Construction Status 26
HOA Fees $181/ann
Year Built 1997
Building Age 26
Lot Size 0.357 Acres
Acres 0.357
Lot Dimensions 151x125x116x100
Property Sub-Type Residential
Property Description
3 bed/2.5 bath Raised Ranch in Lake Sherwood MO now available! Home is located by entrance to the Marina-convenient to put your kayak/boat into the water or fish from the shore. As you enter the 2-story foyer, a bonus room is located to your right & can become what you make it -rec room, office, toy room, extra sleeping area, etc. You will also find one bedroom and full bathroom on the lower level. Go upstairs and into the open family room w/ wood flooring, vaulted ceilings and skylights allowing for great natural lighting. Kitchen area adjoins and showcases a center island, lots of cabinets & a newer patio door leading to the deck -perfect area for the grill! New interior French drain system and two sump pumps installed and has a warranty. Off-street parking for your guests! Lake Sherwood is a gated lake community located in Warren County MO with 6 Lakes, Clubhouse, Lakeside Grill, Sand Beach, 24/hour gated/staffed security, Marina, Docks, Campground and more!
Location
State MO
County Warren
Area Washington (Warren)
Rooms
Basement Concrete, Bathroom in LL, Partially Finished, Rec/Family Area, Sleeping Area, Sump Pump, Storage Space
Interior
Interior Features Open Floorplan, Carpets, Window Treatments, Vaulted Ceiling, Some Wood Floors
Heating Forced Air
Cooling Electric
Fireplaces Type None
Fireplace Y
Appliance Central Vacuum, Dishwasher, Disposal, Electric Cooktop, Microwave, Electric Oven, Refrigerator
Exterior
Parking Features true
Garage Spaces 2.0
Amenities Available Pool, Clubhouse
Private Pool false
Building
Lot Description Backs to Trees/Woods, Corner Lot, Wooded
Story 1
Sewer Public Sewer
Water Public
Architectural Style Traditional
Level or Stories One
Structure Type Frame, Vinyl Siding
Construction Status 26
Schools
Elementary Schools Augusta Elem.
Middle Schools Washington Middle
High Schools Washington High
School District Washington
Others
Ownership Private
Acceptable Financing Cash Only, Conventional, FHA, USDA, VA
Listing Terms Cash Only, Conventional, FHA, USDA, VA
Special Listing Condition Owner Occupied, None
Read Less Info
Want to know what your home might be worth? Contact us for a FREE valuation!

Our team is ready to help you sell your home for the highest possible price ASAP
Bought with Joshua Modglin



