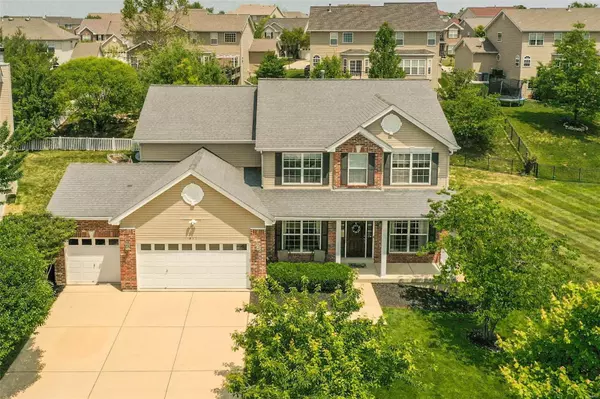For more information regarding the value of a property, please contact us for a free consultation.
Key Details
Sold Price $465,000
Property Type Single Family Home
Sub Type Residential
Listing Status Sold
Purchase Type For Sale
Square Footage 2,702 sqft
Price per Sqft $172
Subdivision Wyndgate Village C #2
MLS Listing ID 23027701
Sold Date 06/29/23
Style Other
Bedrooms 4
Full Baths 2
Half Baths 1
Construction Status 13
HOA Fees $33/ann
Year Built 2010
Building Age 13
Lot Size 10,890 Sqft
Acres 0.25
Lot Dimensions IRR
Property Description
Gorgeous 2 story home on a cul de sac. Step inside to the entry foyer flanked by a separate dining room & a den with french doors, perfect for office or sitting room. The spacious living room with a gas fireplace & flooding with natural light from the bay window. The updated kitchen is a chef's dream with wood flooring, butterfly island, walk-in pantry, quartz counters, double wall oven & newer induction electric cooktop. Upstairs loft area leads to the primary suite with french doors, massive walk-in closet, a full bath with double sinks, separate soaking tub & shower. Down the hall you will find 3 additional large bedrooms & a full bath. From the breakfast room step outside to the deck & patio overlooking the lush fenced backyard. 3 car attached garage with service door to backyard. New flooring in main floor laundry & upper level bathrooms. 9 ft ceiling on main floor. Irrigation system. Amenities: Community pool, basketball, fishing pond, playground, walking trails & picnic area!
Location
State MO
County St Charles
Area Wentzville-Liberty
Rooms
Basement Concrete, Full, Concrete, Bath/Stubbed, Sump Pump, Unfinished
Interior
Interior Features High Ceilings, Open Floorplan, Carpets, Window Treatments, Walk-in Closet(s), Some Wood Floors
Heating Forced Air, Zoned
Cooling Ceiling Fan(s), Electric
Fireplaces Number 1
Fireplaces Type Gas
Fireplace Y
Appliance Dishwasher, Disposal, Double Oven, Electric Cooktop, Microwave, Wall Oven
Exterior
Parking Features true
Garage Spaces 3.0
Amenities Available Pool
Private Pool false
Building
Lot Description Cul-De-Sac, Fencing, Sidewalks
Story 2
Sewer Public Sewer
Water Public
Architectural Style Traditional
Level or Stories Two
Structure Type Brk/Stn Veneer Frnt, Vinyl Siding
Construction Status 13
Schools
Elementary Schools Duello Elem.
Middle Schools Frontier Middle
High Schools Liberty
School District Wentzville R-Iv
Others
Ownership Private
Acceptable Financing Cash Only, Conventional, FHA, VA
Listing Terms Cash Only, Conventional, FHA, VA
Special Listing Condition Owner Occupied, None
Read Less Info
Want to know what your home might be worth? Contact us for a FREE valuation!

Our team is ready to help you sell your home for the highest possible price ASAP
Bought with Bryan Palazzolo
GET MORE INFORMATION




