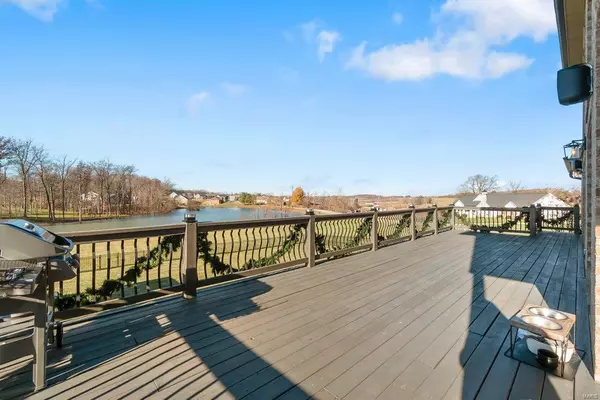For more information regarding the value of a property, please contact us for a free consultation.
Key Details
Sold Price $814,900
Property Type Single Family Home
Sub Type Residential
Listing Status Sold
Purchase Type For Sale
Square Footage 4,882 sqft
Price per Sqft $166
Subdivision Meadows/Whispering Oaks Amd
MLS Listing ID 22076069
Sold Date 05/18/23
Style Other
Bedrooms 5
Full Baths 4
Half Baths 1
Construction Status 15
HOA Fees $41/ann
Year Built 2008
Building Age 15
Lot Size 1.480 Acres
Acres 1.48
Lot Dimensions irr
Property Sub-Type Residential
Property Description
This is a house you don't want to miss! Walk in the front door to the 2 story entry & you will immediately focus on windows galore that overlook the neighborhood pond.Beyond this stunning view, this house boasts just under 5000 sq ft. On the main level,find wood flooring, custom kitchen, built in storage, & a beautiful master bath/bedroom that walks out to the sprawling deck. The main floor is completed w/ another bedroom, full & half bath, & a separate dining room. Walk upstairs to a perfect area for extra family or guests, finding 2 bedrooms & a full bath. Enjoy the view out the windows from the balcony overlooking the living room. On the lower level, entertaining will be a breeze w/ the wet bar, complete w/ fridge & wine chiller. The expansive family room has French doors that walk out to the large flat back yard. Enjoy a movie in the media room or get your workout done in the exercise room.Completing the lower level is a bedroom and full bath.So many extras and updates- a must see!
Location
State MO
County Cape Girardeau
Rooms
Basement Bathroom in LL, Rec/Family Area, Walk-Out Access
Interior
Interior Features Open Floorplan, Carpets, Walk-in Closet(s), Wet Bar, Some Wood Floors
Heating Dual, Forced Air
Cooling Ceiling Fan(s), Electric
Fireplaces Number 1
Fireplaces Type Gas
Fireplace Y
Appliance Dishwasher, Disposal, Gas Cooktop, Microwave, Gas Oven, Refrigerator, Stainless Steel Appliance(s)
Exterior
Parking Features true
Garage Spaces 3.0
Amenities Available Security Lighting
Private Pool false
Building
Lot Description Corner Lot, Fencing, Water View
Story 1.5
Sewer Public Sewer
Water Public
Architectural Style Traditional
Level or Stories One and One Half
Structure Type Brick
Construction Status 15
Schools
Elementary Schools East Elem.
Middle Schools Jackson Russell Hawkins Jr High
High Schools Jackson Sr. High
School District Jackson R-Ii
Others
Ownership Private
Acceptable Financing Cash Only, Conventional
Listing Terms Cash Only, Conventional
Special Listing Condition Owner Occupied, None
Read Less Info
Want to know what your home might be worth? Contact us for a FREE valuation!

Our team is ready to help you sell your home for the highest possible price ASAP
Bought with Chelsea Dillick



