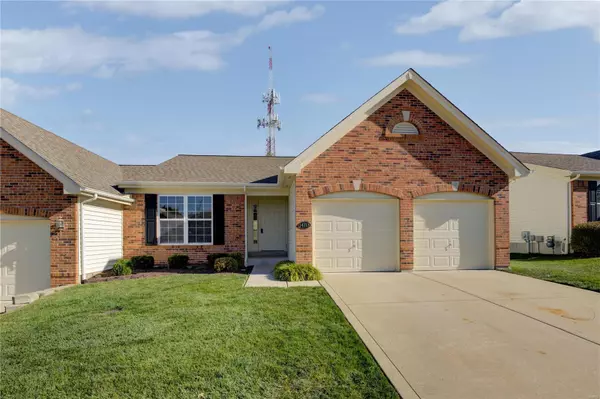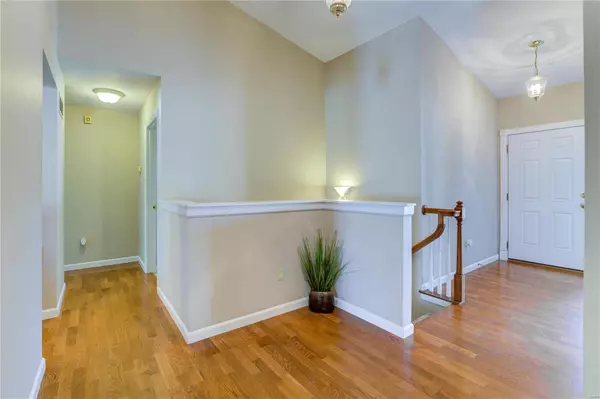For more information regarding the value of a property, please contact us for a free consultation.
Key Details
Sold Price $379,000
Property Type Condo
Sub Type Condo/Coop/Villa
Listing Status Sold
Purchase Type For Sale
Square Footage 1,462 sqft
Price per Sqft $259
Subdivision Villas At Ladue Bluffs Two
MLS Listing ID 22067100
Sold Date 12/08/22
Style Villa
Bedrooms 3
Full Baths 3
Construction Status 19
HOA Fees $285/mo
Year Built 2003
Building Age 19
Lot Size 3,049 Sqft
Acres 0.07
Property Sub-Type Condo/Coop/Villa
Property Description
Well-designed great room ranch in upscale community adjacent to Faust Park. Popular “Callaway” model features an open floor plan with oak hardwoods, soaring ceilings & full-height windows to create a light & airy atmosphere. Inviting covered porch entrance leads to gracious hardwood foyer, formal dining room & vaulted great room. Bright open kitchen featuring 42” oak cabinetry, quality appliances & 7' peninsula with breakfast bar adjoins light-filled breakfast room with sliding glass door that opens to private deck overlooking open green space. Spacious master bedroom with walk-in closet & ensuite bath plus 2nd bedroom/study with French doors, hall full bath & convenient laundry complete the main floor living quarters. Lower-level entertainment space includes recreation room, 3nd bedroom & full bath and large storage area. Convenient Chesterfield location just minutes from shopping & restaurants with easy access to Hwy 40.
Location
State MO
County St Louis
Area Parkway Central
Rooms
Basement Bathroom in LL, Egress Window(s), Rec/Family Area, Sleeping Area
Interior
Interior Features Open Floorplan, Carpets, Window Treatments, Vaulted Ceiling, Walk-in Closet(s), Some Wood Floors
Heating Forced Air
Cooling Ceiling Fan(s), Electric
Fireplaces Type None
Fireplace Y
Appliance Dishwasher, Disposal, Microwave, Electric Oven
Exterior
Parking Features true
Garage Spaces 2.0
Amenities Available High Speed Conn., Private Laundry Hkup, Underground Utilities
Private Pool false
Building
Lot Description Level Lot, Sidewalks, Streetlights
Story 1
Builder Name Jones
Sewer Public Sewer
Water Public
Architectural Style Traditional
Level or Stories One
Structure Type Brk/Stn Veneer Frnt, Vinyl Siding
Construction Status 19
Schools
Elementary Schools River Bend Elem.
Middle Schools Central Middle
High Schools Parkway Central High
School District Parkway C-2
Others
HOA Fee Include Maintenance Grounds, Parking, Snow Removal, Trash
Ownership Private
Acceptable Financing Cash Only, Conventional, VA
Listing Terms Cash Only, Conventional, VA
Special Listing Condition None
Read Less Info
Want to know what your home might be worth? Contact us for a FREE valuation!

Our team is ready to help you sell your home for the highest possible price ASAP
Bought with Elizabeth Muckerman



