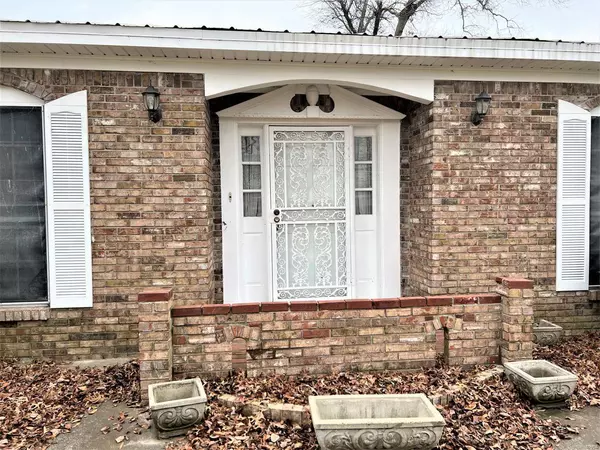For more information regarding the value of a property, please contact us for a free consultation.
Key Details
Sold Price $199,000
Property Type Single Family Home
Sub Type Residential
Listing Status Sold
Purchase Type For Sale
Square Footage 2,834 sqft
Price per Sqft $70
MLS Listing ID 22069244
Sold Date 09/14/22
Style Ranch
Construction Status 45
Year Built 1977
Building Age 45
Lot Dimensions 100x150
Property Sub-Type Residential
Property Description
Sale Pending!! MOTIVATED SELLER!! This home has it all!!! Ranch style-brick-4 bedroom (2 masters)-3.5 baths-and workshop on South Ward, Caruthersville, MO! Also includes 2 car garage, 2 car carport plus additional parking and a 12x20 workshop/garage in back! No carpets anywhere! Wood Laminate and tile floors throughout. There are lots of closets and storage plus a 12x46 screened porch and privacy fenced yard with 3 gates. Rooms include entry, formal living, dining, eat in kitchen, laundry room, den with gas fireplace, 2 master bedrooms at opposite ends of the house with ensuites and closet space galore, 2 additional bedrooms with a full bath in hall, and a 1/2 bath off the utility room. All appliances remain (except generator). All of this along with newer 5-year-old metal roof, new HWH, New HVAC unit, and the other unit is only 3 years old. Don't wait too long to see this home! MLS1843
Location
State MO
County Pemiscot
Rooms
Basement Crawl Space
Interior
Cooling Ceiling Fan(s), Electric
Fireplaces Type Gas
Fireplace Y
Appliance Dishwasher, Disposal, Dryer, Microwave, Range Hood, Washer
Exterior
Parking Features true
Garage Spaces 4.0
Private Pool false
Building
Story 1
Sewer Public Sewer
Water Public
Level or Stories One
Structure Type Other
Construction Status 45
Schools
Elementary Schools Caruthersville Elem.
Middle Schools Caruthersville Middle
High Schools Caruthersville High
School District Caruthersville Dist 18
Others
Ownership Private
Special Listing Condition None
Read Less Info
Want to know what your home might be worth? Contact us for a FREE valuation!

Our team is ready to help you sell your home for the highest possible price ASAP
Bought with Default Zmember



