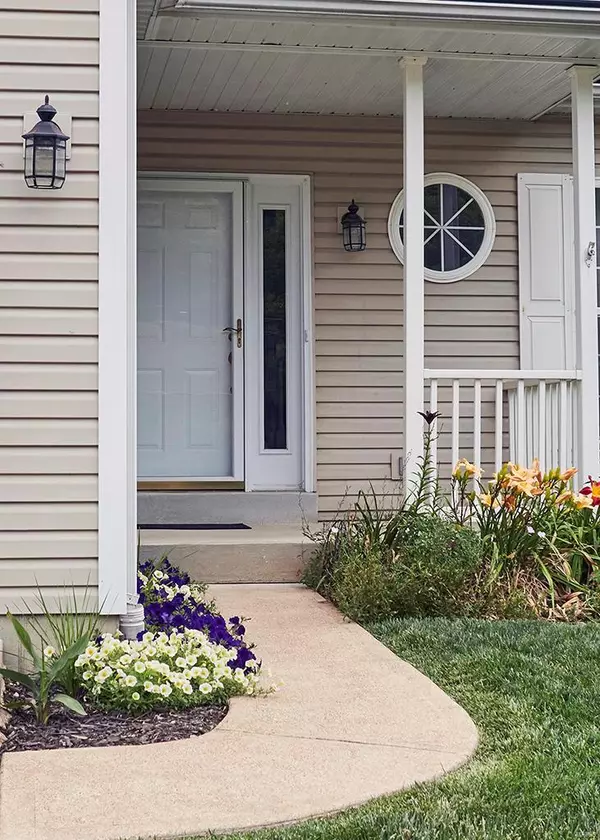For more information regarding the value of a property, please contact us for a free consultation.
Key Details
Sold Price $300,000
Property Type Single Family Home
Sub Type Residential
Listing Status Sold
Purchase Type For Sale
Square Footage 2,257 sqft
Price per Sqft $132
Subdivision Jenkins Place
MLS Listing ID 21047337
Sold Date 08/11/21
Style Other
Bedrooms 3
Full Baths 2
Half Baths 1
Construction Status 20
Year Built 2001
Building Age 20
Lot Size 6,098 Sqft
Acres 0.14
Lot Dimensions 50 x 120
Property Description
Welcome to gardens of glorious perennial flowers, shrubs, & trees! Then enter into a lovely home boasting 3 bed, 2.5 bath and over 2000 square feet of living space. Two story entry foyer and vaulted ceiling, gas fireplace, hardwood floors, combined with fresh neutral colors, this home is ready to accommodate your special decorating touches. Chefs delightful kitchen is open to breakfast room with breakfast bar. You can leave the breakfast room through the patio door and you’ll immediately be on the patio looking into the rear gardens that includes a small fish pond! Back inside, the dining room is alongside the kitchen/breakfast area, an easy entertaining area. Laundry room completes this main floor. The lower level is beautifully finished with a family room, wired for surround sound. Kitchen, living room have stereo wiring also! This quiet neighborhood, dead end street is just a block from Mathilda Welmering Park. Everything St. Louis has to offer is close from here.
Location
State MO
County St Louis
Area Affton
Rooms
Basement Concrete, Full, Partially Finished, Concrete, Rec/Family Area, Sump Pump
Interior
Interior Features Bookcases, Carpets, Vaulted Ceiling, Walk-in Closet(s), Some Wood Floors
Heating Forced Air
Cooling Ceiling Fan(s), Electric
Fireplaces Number 1
Fireplaces Type Gas
Fireplace Y
Appliance Dishwasher, Disposal, Dryer, Microwave, Range, Electric Oven, Refrigerator, Washer
Exterior
Garage true
Garage Spaces 2.0
Waterfront false
Private Pool false
Building
Lot Description Backs to Trees/Woods, Cul-De-Sac, Fencing, Level Lot, Streetlights
Story 2
Sewer Public Sewer
Water Public
Architectural Style Traditional
Level or Stories Two
Structure Type Vinyl Siding
Construction Status 20
Schools
Elementary Schools Mesnier Primary School
Middle Schools Rogers Middle
High Schools Affton High
School District Affton 101
Others
Ownership Private
Acceptable Financing Cash Only, Conventional, FHA, VA
Listing Terms Cash Only, Conventional, FHA, VA
Special Listing Condition Owner Occupied, None
Read Less Info
Want to know what your home might be worth? Contact us for a FREE valuation!

Our team is ready to help you sell your home for the highest possible price ASAP
Bought with Megan Bozoarth
GET MORE INFORMATION




