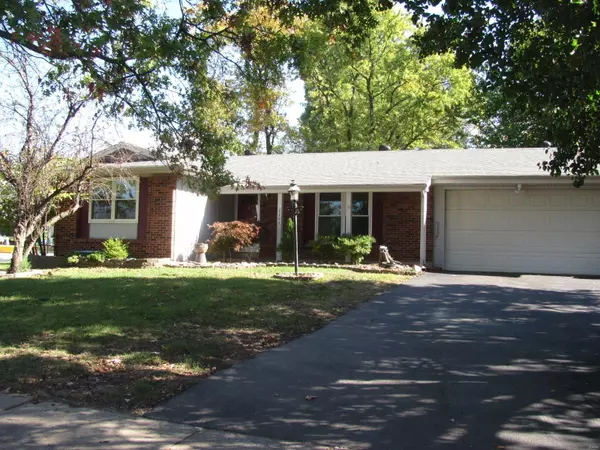For more information regarding the value of a property, please contact us for a free consultation.
Key Details
Sold Price $175,000
Property Type Single Family Home
Sub Type Residential
Listing Status Sold
Purchase Type For Sale
Square Footage 1,900 sqft
Price per Sqft $92
Subdivision Westglen Park Resub Of Prcl A
MLS Listing ID 21074873
Sold Date 12/08/21
Style Ranch
Bedrooms 3
Full Baths 2
Construction Status 56
Year Built 1965
Building Age 56
Lot Size 10,759 Sqft
Acres 0.247
Lot Dimensions 78 x 127
Property Sub-Type Residential
Property Description
Looking for a great opportunity in a sought after community & school district? Put this well maintained home on the list. Among the list of features are vinyl windows, hardwood floors, spacious linen closet & a master bath walk in shower. There are two pantries in the eat in kitchen that features maple cabinets, newer stainless steel gas stove, dishwasher & refrigerator. A partially finished basement includes a large family room, office area & utility room with built in shelving & a newer washer and dryer that stay with the house. The custom deck & fenced back yard with mature trees can be accessed from the kitchen. Next to the oversized garage with workbench is an enclosed area for trash cans or other items you don't want to clutter the garage with. Next door to the Maryland Hts Community Center, walk to shopping, nature trails, Aquaport & easy access to all St. Louis amenities. Selling as-is, seller to do no repairs, inspections for informational purposes only. Showings begin 11/6/21
Location
State MO
County St Louis
Area Parkway North
Rooms
Basement Full, Partially Finished, Concrete, Rec/Family Area
Interior
Interior Features Open Floorplan, Window Treatments, Some Wood Floors
Heating Forced Air
Cooling Ceiling Fan(s), Electric
Fireplaces Type None
Fireplace Y
Appliance Dishwasher, Disposal, Gas Oven, Stainless Steel Appliance(s)
Exterior
Parking Features true
Garage Spaces 2.0
Private Pool false
Building
Lot Description Chain Link Fence, Level Lot, Sidewalks, Streetlights
Story 1
Sewer Public Sewer
Water Public
Architectural Style Traditional
Level or Stories One
Structure Type Brick Veneer,Frame
Construction Status 56
Schools
Elementary Schools Mckelvey Elem.
Middle Schools Northeast Middle
High Schools Parkway North High
School District Parkway C-2
Others
Ownership Private
Acceptable Financing Cash Only, Conventional
Listing Terms Cash Only, Conventional
Special Listing Condition None
Read Less Info
Want to know what your home might be worth? Contact us for a FREE valuation!

Our team is ready to help you sell your home for the highest possible price ASAP
Bought with Arsen Amirdjanian



